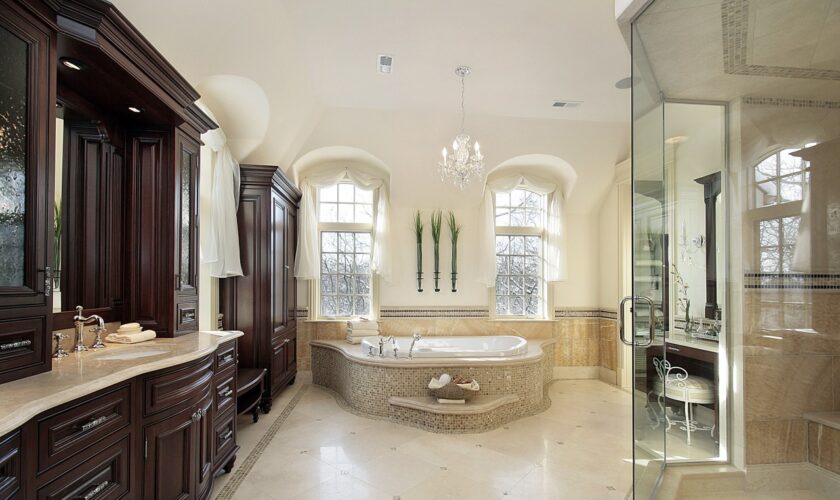Besides the bedroom, the bathroom is a private space that hugely influences the comfort level. In most homes, the bathroom stays attached to the master bedroom. Make sure that you do not end up with a very small bathroom while trying to expand your master bedroom. This can make using your bathroom very difficult. Try to keep the size of the master bathroom proportional to the master bedroom size. Traditional homes feature master bedrooms that range somewhere between 75 to 100 square feet. On the other hand, modern master bedrooms are slightly larger and can range from 115 to 210 square feet.
In most modern bathrooms, you will find a toilet, bathtub, shower enclosure, and sink. There are many other fixtures available as well. People can get various options while buying these options. Depending on the preferences of the homeowners, the items will be chosen. However, the size has to be chosen properly so that all the items can fit and the space can be used conveniently. If you are not sure about the master bathroom size for your master bedroom, here are a few ideas you can consider:
01 of 04 Full-bathroom sizes
The full master bathroom size is the best option available for a master bedroom. It is very versatile and can make your bathroom decor more functional. This bathroom design has all the features you can get in a well-designed bathroom. These include the bathtub, toilet, shower, and sink. In some bathrooms, the shower and bathtub come together. Others feature both spaces separately. This is only done when sufficient free space is available in the bathroom.
All homes have at least one full bathroom. Spacious and slightly expensive homes can feature more full bathrooms. If budget is a concern, the bathtub and shower area are combined as well. It reduces the construction price. These full-size bathrooms require around 40 square feet. In many homes with just one full-size bathroom, the bathroom stays attached to two bedrooms instead of one. This helps to use space more efficiently in smaller homes.
02 of 04 Half-bathroom or powder room size
Powder rooms are very common in modern homes. They are also known as half-bathrooms and are constructed next to the living room. These bathrooms do not have as many fittings as full-size bathrooms. Rather, they focus on a few essentials and help in saving space. These feature only a toilet and a sink. Hence, it is perfect for your daytime guests. Homeowners opt for these bathrooms because they will be able to entertain the guests during the daytime while keeping the rest of the home private. These are the smallest bathroom designs you will find in homes.
The average size of these bathrooms is 20 square feet. They range around 3 feet wide and 8 feet long. However, this is the size of powder rooms in modern homes. Traditional homes have powder rooms as small as 11 square feet.
Just because the bathroom size is small, it does mean that the bathroom decor cannot appear appealing. You can look for various stylish fittings and fixtures to decorate the space, like a large vanity mirror, lighting fixtures, etc. Most people prefer giving the space a luxurious look because visitors frequently use this bathroom.
03 of 04 Three-quarter bathroom size
A bathtub not only occupies a lot of space but can increase your expenditures significantly as well. Hence, many people consider skipping it while decorating the bathroom interiors. Only a standing shower area is available in the bathroom. Most economical homes you will find in India do not feature a bathtub. This is why these are called three-quarter bathrooms. The standard size of these bathrooms is 36 square feet, 6 feet wide, and 6 feet long.
Experts mostly recommend these bathrooms for the guest bedroom. This is because the bathrooms in guest bedrooms do not require a lot of storage space and can be accommodated in a small space easily. However, you will surely find all the basic fittings available in these bathrooms. Also, sufficient space should be available to move around conveniently. These bathrooms have gained immense popularity in the last few years. This is because people are slowly adapting to sustainable living and bathtubs waste a lot more water than showers.
04 of 04 Quarter-bathroom size
As the name signifies, a quarter-size bathroom is quite smaller than a regular bathroom. If a half-bathroom can accommodate two bath fixtures, a quarter bathroom features only one fitting, the toilet. Hence, it is popularly known as a utility toilet as well. They were quite popular in traditional home basements.
However, they have been back in demand for the last few years. This is because it can be used by your daytime guests, and you do not have to worry about them wandering around in your private spaces. These range from around 5 to 10 square feet.


